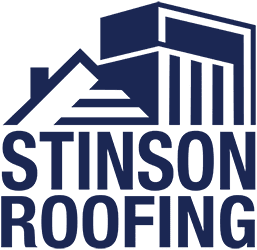St. Cloud, MN Attic Insulation Project:
This attic insulation project was located in St. Cloud, Minnesota. The project was initiated by the homeowner as a result of a hail damage insurance claim. The project involved replacing the damaged siding, roofing and gutters, with insurance proceeds providing the funds. The homeowner decided to take advantage of the opportunity to upgrade the attic insulation and windows, as well as upgrade to metal roofing to help prevent future hail damage.
Attic Insulation & Ventilation – Blown-In Cellulose:
The main house attic had 7 inches of existing cellulose insulation, no ventilation chutes and a significant amount of attic bypasses that were never properly sealed. To address this problem we added vent chutes around the entire perimeter of the attic so that fresh air could enter through the soffit and into the attic. This assists in drying out any moisture that may be present in the attic and preventing mold and mildew from forming. Next we used spray foam insulation to seal all the attic bypasses. This included recessed lights, plumbing pipes and ventilation fans. Finally we blew in an additional 9 inches of cellulose insulation to bring the insulation R-value up to R-50, which exceeds Minnesota attic insulation building code standards.
Vaulted Ceiling Attic Insulation & Ventilation – Closed Cell Spray Foam:
For the family room insulation project there were multiple problems present, first that the ceiling was vaulted, which limits the amount of insulation that can be present in the roof framing. Second there was no ventilation present. To address these issues we removed the existing asphalt roofing materials and plywood sheathing to expose the roof rafters. This allowed us to use a vacuum to remove the existing blown-in cellulose insulation. Next we sprayed in closed cell polyurethane spray foam insulation into the entire attic area and installed vent chutes to allow fresh air to enter the attic. By using spray foam insulation we we were able to achieve R-values ranging from R-21 along the exterior walls to R-42 in the main ceiling area of the family room. In addition we were able to properly seal all the recessed can lights and other attic bypasses present in this complicated attic area. Finally we installed new plywood roof sheathing and EDCO metal roofing panels to complete the roof system.
Summary:
We hope this gives you a little insight into some of the solutions we can provide for your attic insulation project located in Minnesota. Our talented team of professional insulation installers and project managers ensures that your attic problem is properly diagnosed and a thorough solution is created to address all the components involved in your project. Contact us today to set up a free consultation. We look forward to working with you soon.


0 Comments